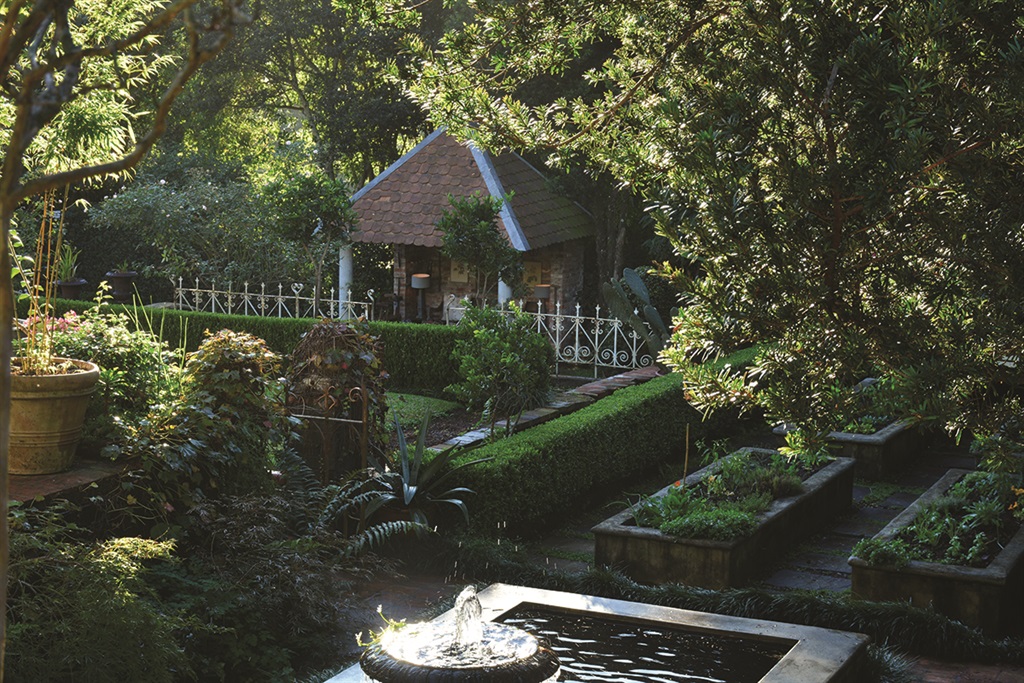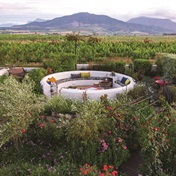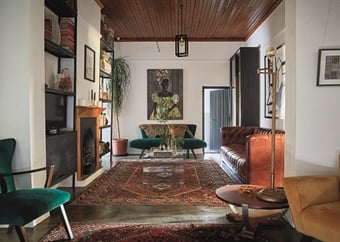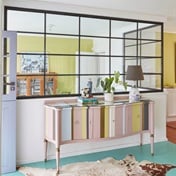
Lining up with the front steps, the charming Croquet House with its shingled roof was inspired by old Maritzburg architecture; craftsman and builder Tim Eddie undertook this project for the couple. Photo: Kim Thunder
WHO LIVES HERE? A clinical psychologist and a restaurateur and their two dogs
WHERE Athlone, Pietermaritzburg
SIZE 2 025m2
SOIL Clay and shale
Ten years ago, when the homeowners found this sloping KZN property, with its house built in 1941, they immediately recognised its potential.
“We knew we could do a lot with the various levels and turn it into something really special,” says the couple.
South Africans need to be in the know if we want to create a prosperous future. News24 has kept the country informed for 25 years, and we're about to enter a new chapter of fearless journalism. Join our free subscription trial to unlock this story and a world of news aimed to inform, empower, and inspire.




 Publications
Publications
 Partners
Partners











