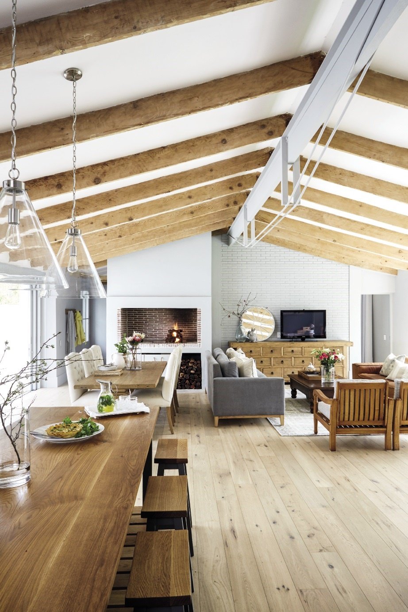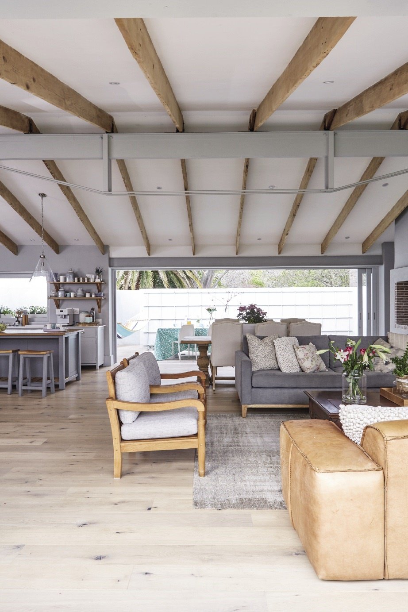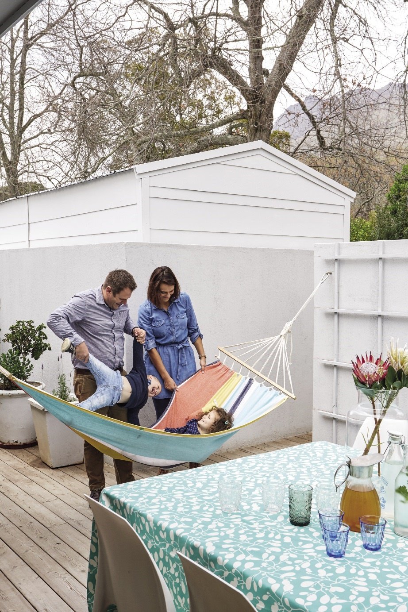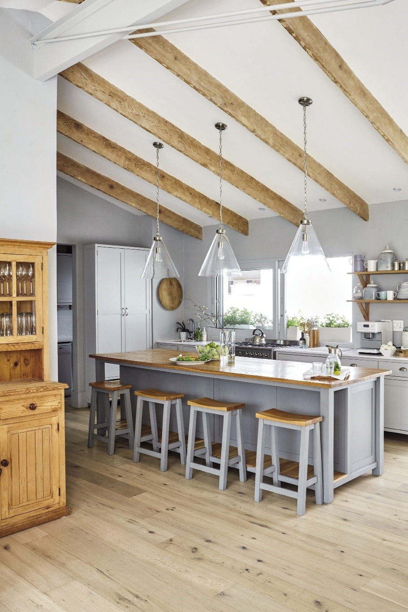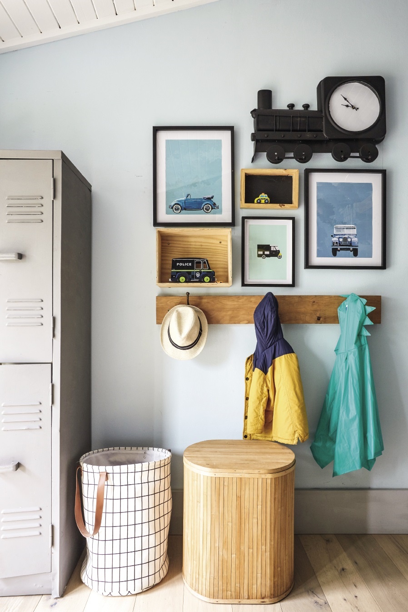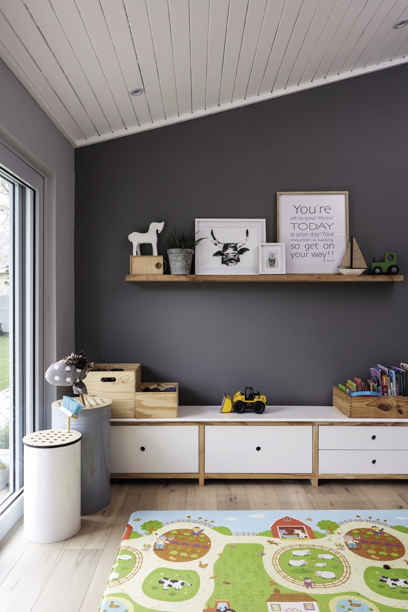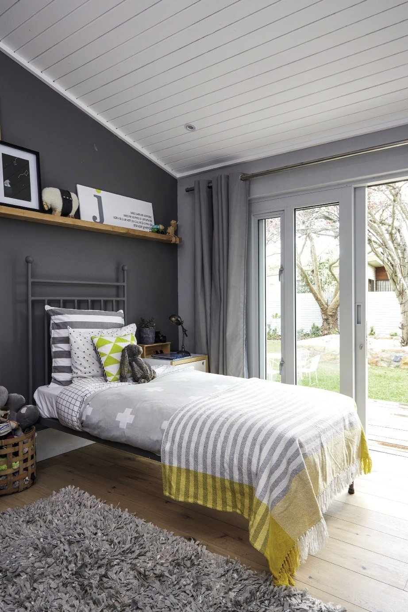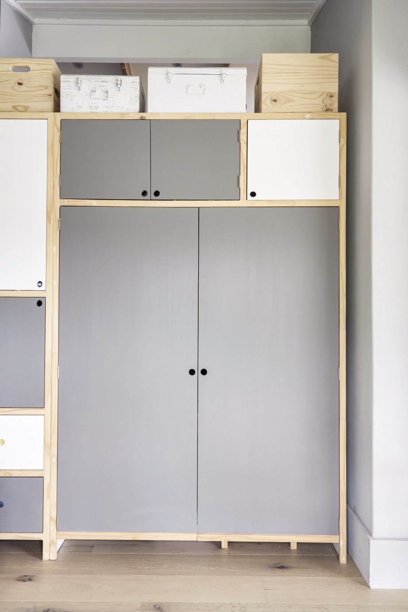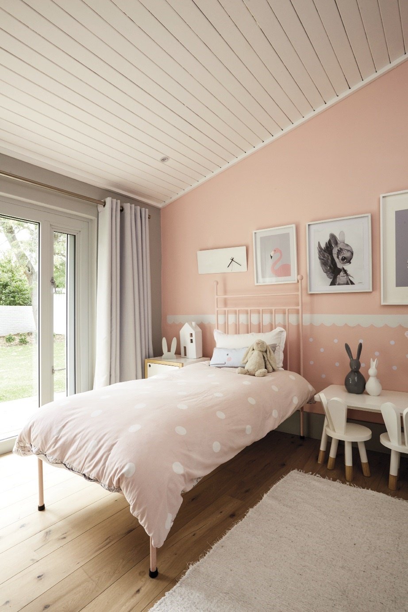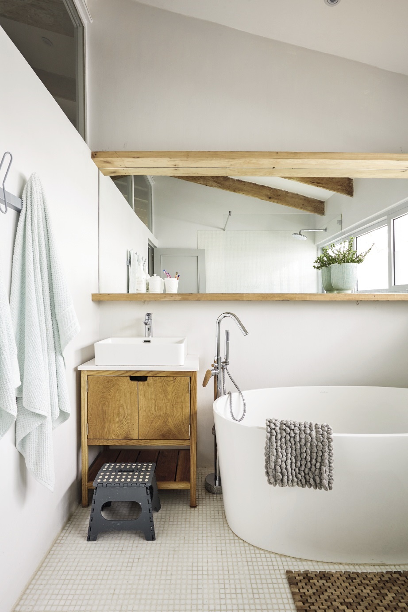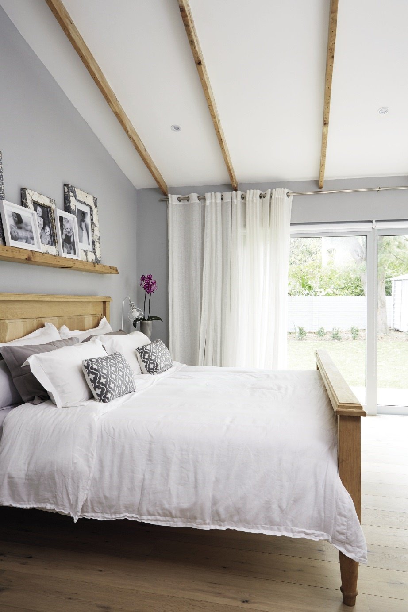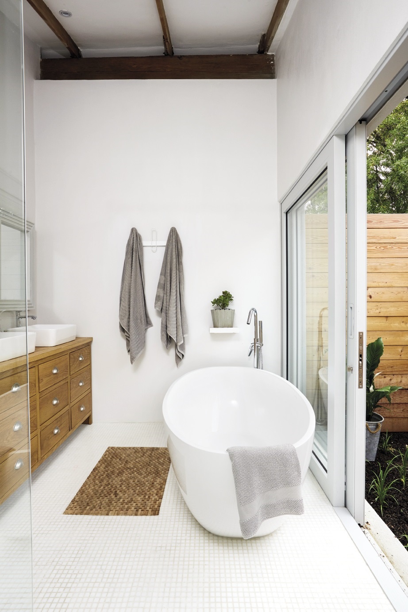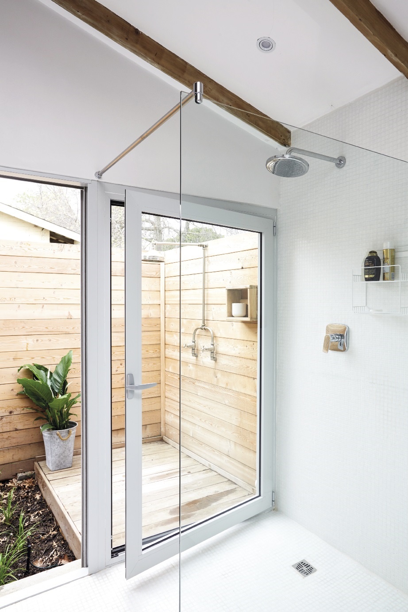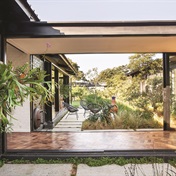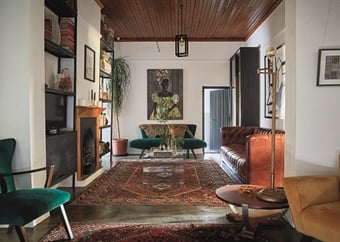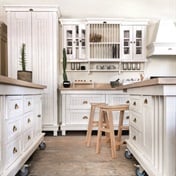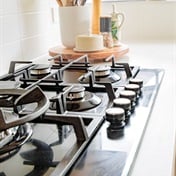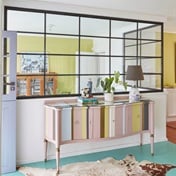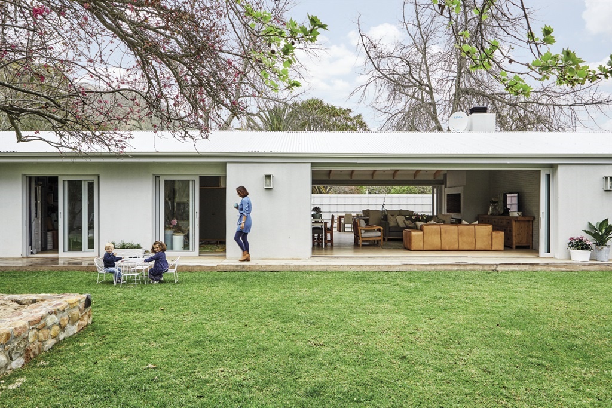
Who lives here? Annaline and Gerrit van den Berg with their kids Karlien (4) and Joshua (2)
WHERE Stellenbosch
SIZE 330m² (garage and outbuilding included)
“My favourite thing about this house is that we are always a stone’s throw from each other.” So says Annaline van den Berg of the home that she and her family have been living in since November 2016.
Once inside the open-plan living area, you understand exactly what she means. Toddlers Karlien and Joshua’s cleverly designed playroom is located just off the large living area but still forms part of it (see sliding door to the left of the living area pictured above). Gerrit can also be part of the action when he’s braaiing and it’s precisely this open-plan design that makes their home such a sociable space. “We can also keep an eye on the kids on the strip of lawn alongside the house, no matter where we are,” says Annaline.
“Since we installed the sliding doors, which open up on the south- and north-facing sides of the living area, we have had this wonderful sense of open space and we utilise the garden so much more. The house feels more expansive when the doorsare open on both sides and you’re able to appreciate all the trees and mountains.”
The home, which dates back to the sixties, hasn’t always had such an easy flow between all the living areas and the outdoors.
“We made peace with the fact that we would renovate an older home because we really like established neighbourhoods with tall trees – the kind of address where empty stands are no longer available,” says Annaline. “Even before we saw this house, the leafy streets and rural vibe of the area stole our hearts. But the main drawcard was the rectangular layout all on one level, plus all the north-facing rooms.”
The north-facingside of the housewas redesigned to maximise natural light; the sliding doors were installed by architect Cillié Malan of Slee & Co. Sliding doors from Alutech
It’s in the detail
The roof structure was originally supported by a column but it divided the space and was replaced by a steel girder which provides support by means of structural forces, explains architect Cillié Malan.
Living area
“I love entertaining, so the wide-open spaces in our home are the perfect setting,” says Annaline. When the weather turns, Gerrit braais right here in the living area. The TV is positioned so that it’s not a focal point, whether entering through the front door or from the deck or garden. The large pendants above the kitchen island (see opposite) were selected for their perfect proportions; they had to hang exactly one metre apart between the rafters and they had to be big enough to complement the high ceiling.
Sideboard from Block & Chisel; dining room table from Coricraft; dining chairs from @homelivingspace; engineered wood floors in the colour Grey Mist Rustico from Oggie Hardwood Flooring; leather sofa from Weylandts; upholstered couch by Giraffe Designs; rug from Hertex
Annaline wanted to ensure that the décor in the open-plan living area was cohesive, hence the grey palette with wood and leather accents for warmth. The old Oregon rafters throughout the house were sanded once the pine ceilings had been removed.
The dining room opens out onto a deck made of Siberian larch wood on the south-facing side of the house (below) – a favourite spot for an al fresco dinner on balmy summer evenings. On hot days, the pin oaks on the pavement provide much-needed shade.
Hammock from Agrimark
When the kitchen was designed, Annaline insisted that the fridge and microwave oven be kept out of sight. The Oregon pine dresser is an heirloom from Gerrit’s mom, Nina van den Berg.
Kitchen cupboards and bar stools designed and manufactured by Holly Wood Kitchens and Furniture; pendants from K. Light Import
In keeping with the 21st century
Thanks to the excellent original design, no major changes were necessary to adapt the house to the needs of a modern family. The biggest job was breaking out a few walls in the living area to create a larger open-plan living-cum-kitchen area.
Other than an electrician who suddenly disappeared when the entire house had to be rewired, there were no major setbacks during the renovation. “The problems we ‘inherited’ were the main challenge,” recalls Annaline. “The floors weren’t all on the same level and fixing this once the walls had been demolished was quite a story.
“We also wanted to retain the pine ceilings in the living area and paint them white but it was an impossible task to join the timber in the gaps where the walls had been removed. Where we could, we kept the ceilings, such as in the kids’ bedrooms and playroom.”
But there was a silver lining to this ceiling saga: “When they were removed, we discovered beautiful Oregon pine rafters.We realised that the rafters would be a real asset and they would complement the wooden floors. After all, it’s good to retain something of an old house. Some of the rafters had to be shortened and we were able to use the offcuts for floating shelves and even a mirror frame in the kids’ bathroom.
“If you don’t try to retain some elements of an old house, you might as well build from scratch. Now we’re constantly reminded that this home is twice as old as we are – it commands respect. It’s a privilege to preserve the beautiful parts of an old house so that a small piece of its character lives on.”
Children's bedrooms
1. Joshua's granny, Mariana de Bruyn, gave him the locomotive clock as a gift. The grey steel cabinet is a second-hand find and an additional laundry basket serves as storage for toys. All the shelves were made from the sawn-off rafters in the living area. Blue wall painted in Dulux California Dreaming
2. The playroom is located just off the living area with its cohesive grey palette, so Annaline steered clear of bright colours on the walls and furniture.
Wall painted with Midas Envirolite in the colour Incense Bundle; cupboards by Holly Wood Kitchens and Furniture
3. The iron bed in Joshua’s room comes from his grandmother Nina van den Bergh. Throw from Woolworths
5. “Karlien was adamant that she wanted her bedroom to be pink,” says Annaline. Her iron bed also comes from her grandmother Nina. Annaline painted the white ‘dado rail’ border with a stencil and pasted ordinary polka dot decals from CNA on the wall below it. In both kids’ rooms, the original wooden ceiling was painted white. Pink wall painted in Dulux Cotton Candy; bunny chairs from Dovetail Furniture & Décor
Guest bathroom
It was Annaline’s idea to frame the mirror in the guest bathroom with the old Oregon pine beams that were removed from the living room. They form a shelf along the bottom – a clever way to maximise space. Vanity by Holly Wood Kitchens and Furniture; bath from Victoria & Albert Baths; basin from Gio Designer Plumbing; mosaic floor tiles in the design River Glass White from Douglas Jones; bathmat from Weylandts
Main bedroom
The main bedroom was formerly a single garage and outbuilding. “It’s a peaceful oasis when the rest of the house is too busy,” says Annaline. She had the bed custom made after seeing something similar in Home in 2010. Frames from Bellbottoms
Earthy and classic
You’d be forgiven for thinking that Annaline used the services of an interior designer, but this was not the case. “I enjoy decorating far too much!” she says with a laugh. As a former industrial engineer who worked at Eskom for eight years before becoming a full-time mother, she has a keen eye for design.
“My interest in décor developed when I lived in all sorts of places that presented me with a number of functional or design dilemmas, such as a random pillar, a TV socket in the wrong place, or impractical shelves.
“That’s how I started looking for clever ways to conceal things or to make them less of an eyesore. In the process, I developed a passion for straight lines, dabbled with paint and refurbished furniture. Now, I like to be surrounded by beauty.”
Neutral colours such as grey and white, the texture of raw wood and a combination of contemporary and classical elements are top of her décor list. “They prevent me fromgetting bored too quickly.”
Annaline says that having young kids has had a dramatic effect on her décor choices. “My couch is covered in a darker grey than I’d like, but it’s much easier to keep it clean. If I wasn’t a mom of two toddlers, I’d have an all-white interior so your eyes are naturally drawn to the trees and mountains beyond...”
En-suite bathroom
The en-suite bathroom in the main bedroomhas a sliding door that leads out to a compact courtyard fitted with an outdoor shower andwall panels made of Siberian larch wood that contrast beautifully with the white finishes inside. The door between the two showers can either slide open completely or you can just open the panel on the right.
Vanity by Holly Wood Kitchens and Furniture; bath from Victoria & Albert Baths; basins from Gio Designer Plumbing; mosaic floor tiles in the design River Glass White from Douglas Jones; sliding door from Alutech; bathmat from Weylandts
- @homelivingspace 021 938 1911
- Agrimark 021 976 3057
- Alutech 021 981 1550
- Bellbottoms 012 333 2116
- Coricraft 021 508 5200
- Douglas Jones 086 166 7242
- Dovetail Furniture & Décor
- Gio Designer Plumbing 011 392 4208
- Giraffe Designs 021 824 4100
- Hertex 0860 437 839
- Holly Wood Kitchens and Furniture 021 701 7737
- K. Light Import 021 552 4370
- Oggie Hardwood Flooring 021 510 2846
- Slee & Co. Argitekte 021 887 3385
- Victoria & Albert Baths 023 347 4939
- Weylandts 0860 103 400
- Woolworths 0860 022 002




 Publications
Publications
 Partners
Partners





